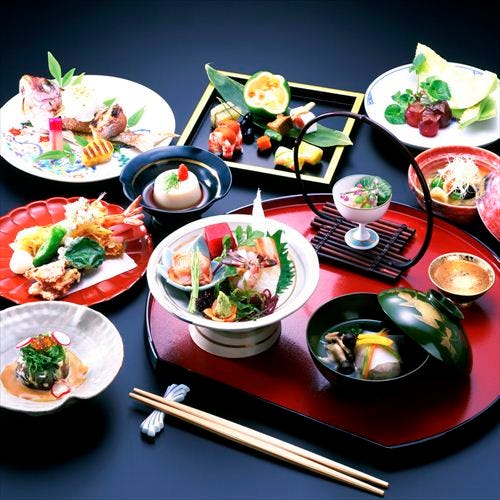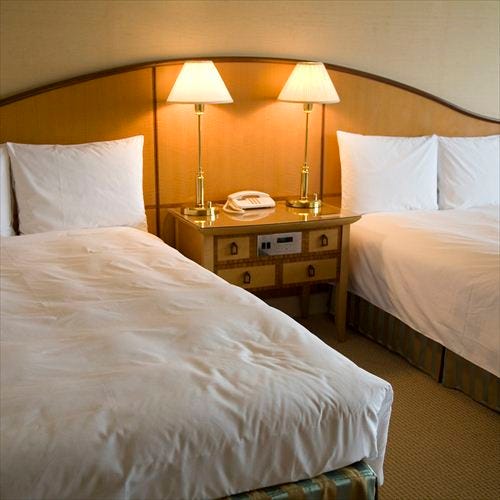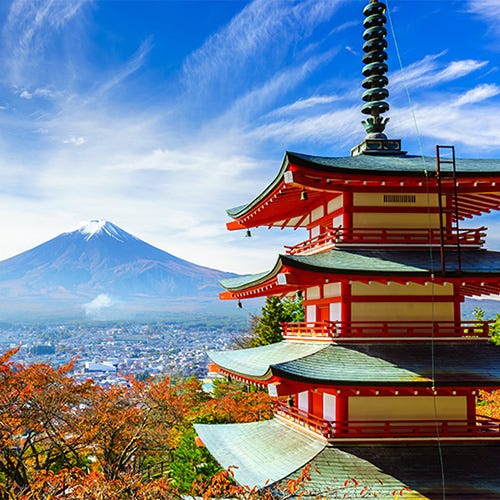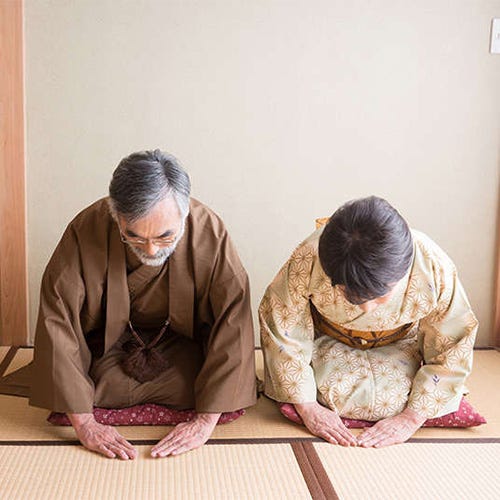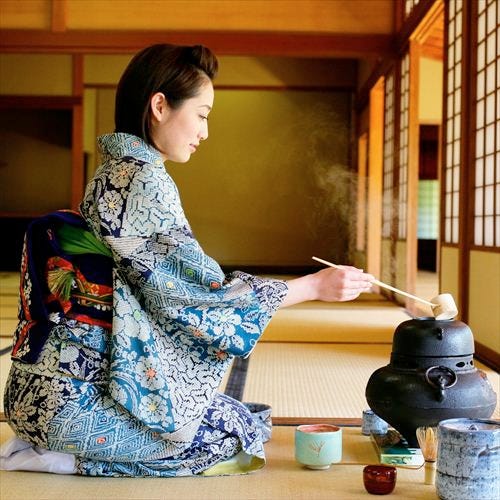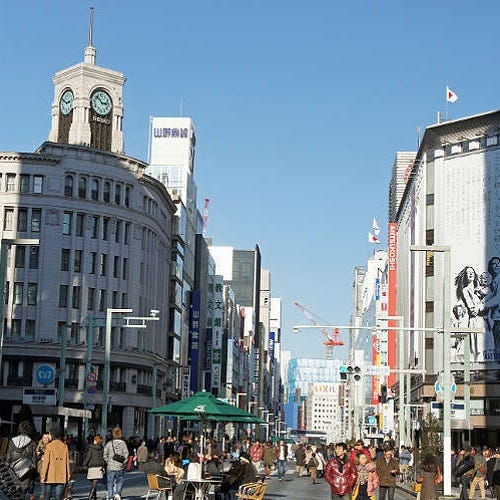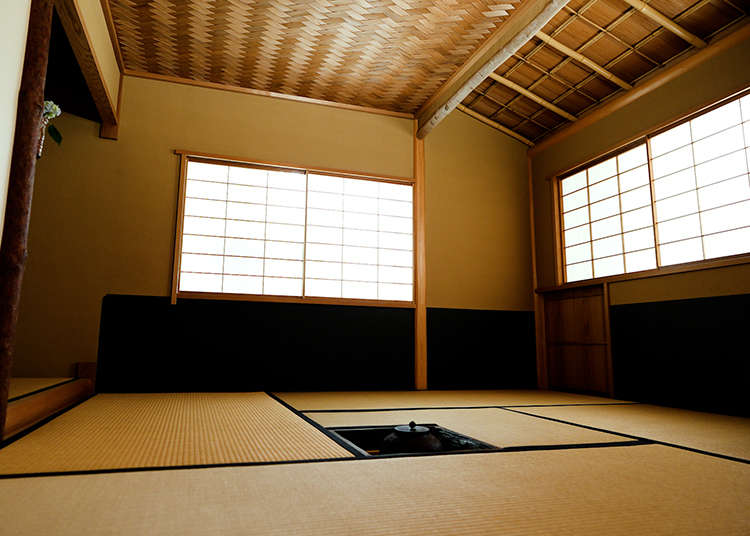
In Kyoto, Japan's historic heart, the tea ceremony culture thrives. Here, many tearooms, built in the “sukiya-zukuri” style, host these ceremonies. Even the simplest-looking tearoom, like those in temples famous for their tea masters, is intricately designed. These spaces, echoing with “wabi-sabi” - a sense of serene beauty, invite visitors to uncover their hidden depths.
We interviewed a sukiya carpenter, a craftsman of these tearooms and other sukiya structures, to learn more about their passionate and sophisticated artistry. Join us to explore and understand the finesse of Japan's skilled artisans.
*This article includes advertising content.
Visiting a Sukiya-style Tearoom at Daitokuji Temple - The Sanctuary of Tea Ceremony
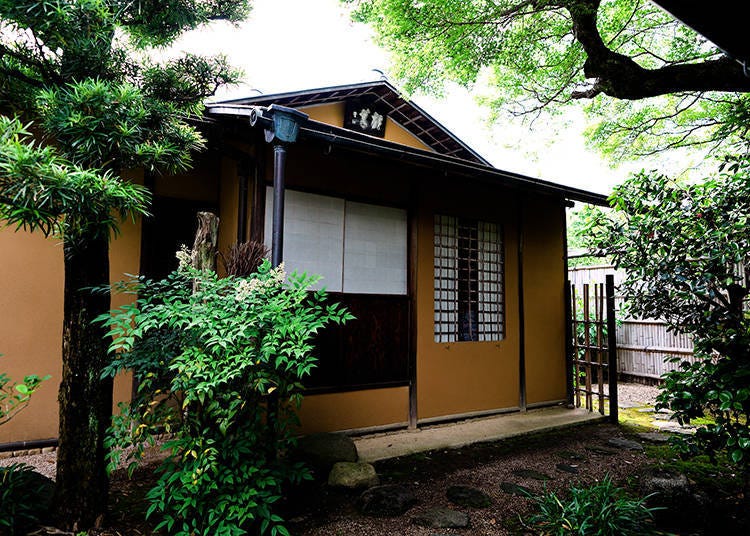
Daitokuji Temple, founded in the late Kamakura period (1185–1333) in Kyoto City’s Murasakino district, is the head temple of the Daitokuji school, a branch of the Rinzai Zen sect of Japanese Zen Buddhism.
Daiji-in is its pagoda temple. Nestled in the back of the main hall, usually closed to the public, is a sukiya-style teahouse called Ton-an. While it was moved to Daiji-in Temple in the early 20th century, it is said to have been initially built in the Edo period (1603–1868).
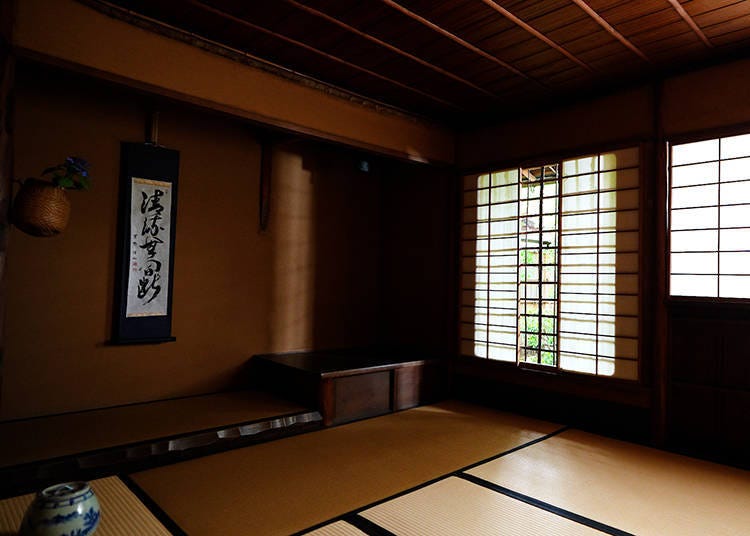
The room is a typical four-and-a-half-tatami-mat (approx. 8.2 square meters) tea ceremony room. Still, it has many features that are unique to a tea ceremony room, such as a “nijiri-guchi (small entrance to a tea ceremony room)” where the invited guests bend over to enter and exit, a “toko (alcove)” where hanging scrolls and flower vases are displayed, and “renji-mado” and “shitaji-mado” (both a type of window) in the wall that serves not only as lighting but also as design elements.
Naturally sourced materials such as wood and earth are used in abundance, with each material being used to its fullest advantage. Such distinctive features found in the tearooms are what distinguish the sukiya-style.
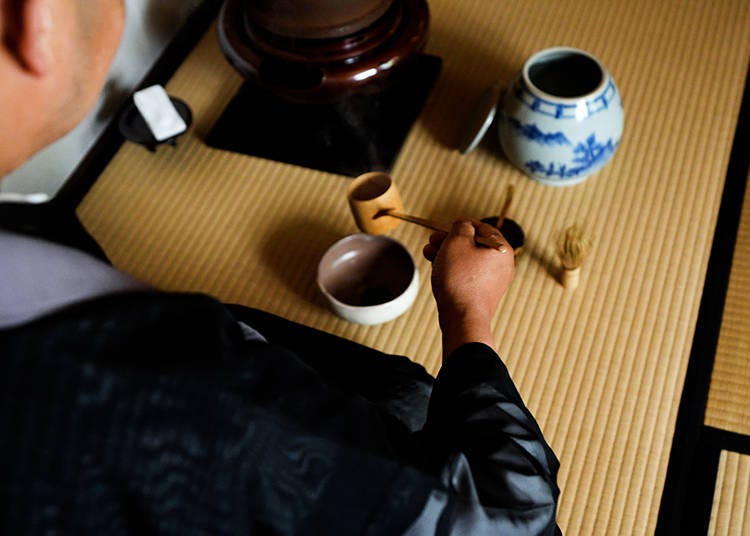
Architectural Style Without a Fixed Style? Approaching the Etymology of Sukiya
While the sukiya-style is commonly associated with tearooms, the origin of the word “sukiya” is of some interest. We spoke with Masayuki Inaida of Yamanaka Construction Co. Ltd., founded in Kyoto during the Meiji era (1868–1912), bearing the banner, “Daitokuji Temple’s main builder.”
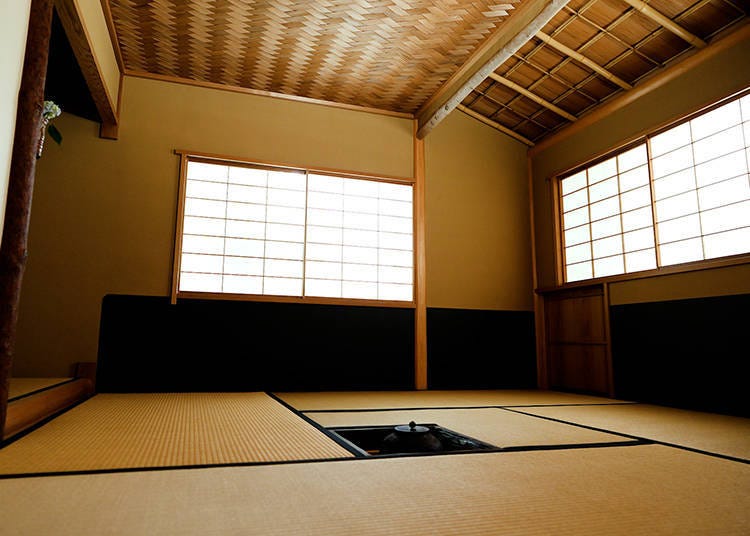
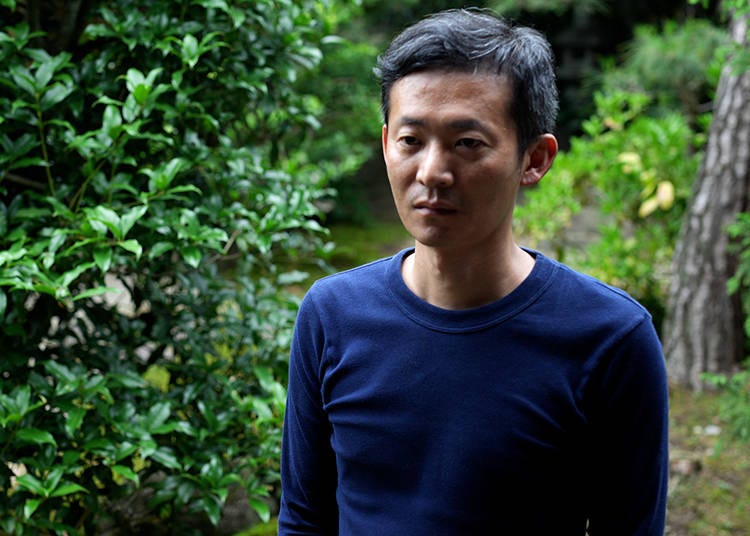
According to Mr. Inaida, “The term ‘suki’ in sukiya can be written in various ways, such as ‘好き (like),’ ‘数奇 (elegance),’ and ‘空き (vacant/empty).’”
Originating in the Azuchi-Momoyama period (1573–1603), tea ceremony masters built tearooms as they pleased (好き/suki) without being bound by precedent and referred to these rooms as sukiya.
Taken from the expression “suki-sha (数奇者),” which refers to people who appreciate tea ceremonies, waka poetry, and other elegant pursuits, this term also implies that these people built their own tearooms as they desired.
Also, it is interpreted as vacant/empty (空き/suki), indicating that the building was not made to perfection but rather left some parts unfinished. The room’s expression varies depending on the interior décor, such as the pillars, wallpaper, and flowers arranged in the alcove.
“It is precisely because the room is unfinished that there is no single finished look. A sukiya-style tearoom is to be treasured at every meeting, for it will never recur,” says Mr. Inaida. While the term “sukiya” is used to describe an architectural style, it is interesting that it is unrestrained and has no one set form.
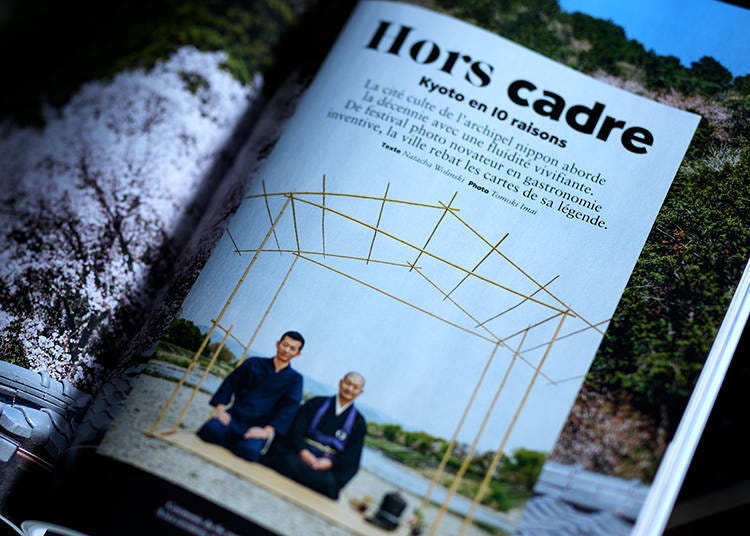
Nature's Touch in Wood - The Essence of Sukiya-Style Architecture
Having unraveled the etymology of the term “sukiya,” let us now look at the unique characteristics of sukiya-style.
The first is harmony with nature. The abundant use of natural elements such as Sugi, Hinoki, bamboo, and other wood materials characterizes the sukiya-style.
Their usage is also quite distinct. While most pillars are generally made of barked and square-sawn lumber, it is not uncommon for tearooms and other sukiya-style architecture to use logs with the bark still intact.
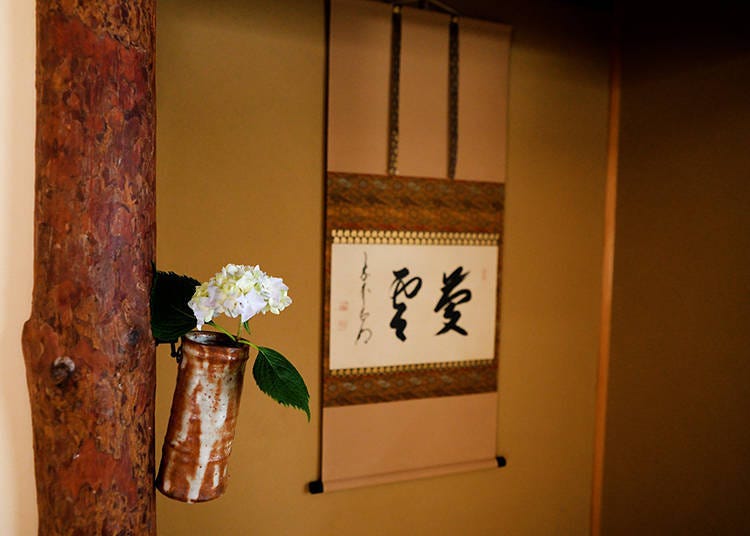
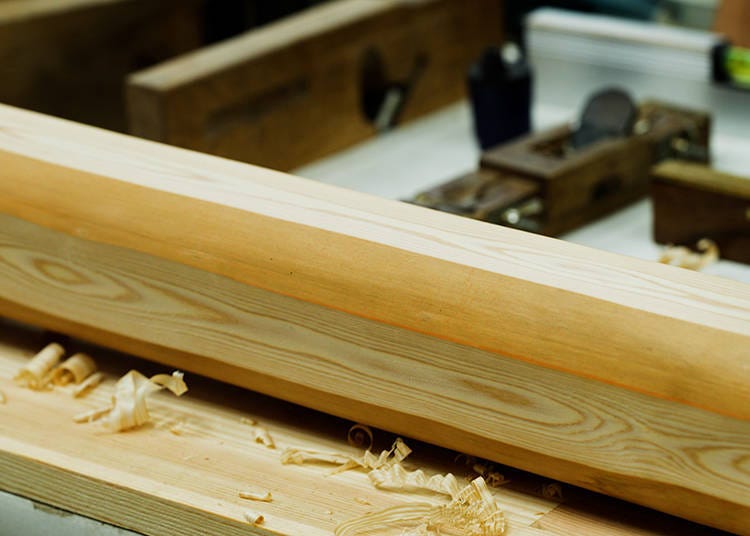
The use of logs and menka-wabashira pillars, despite the labor-intensive lumbering and assembly process, is key to highlighting the wood's natural beauty. This approach creates an indoor space that feels like an extension of nature. Beyond the immediate allure of the structure, the charm of natural materials lies in their evolution over time. These materials develop a new character and expression as years pass, adding to the building’s fascination.
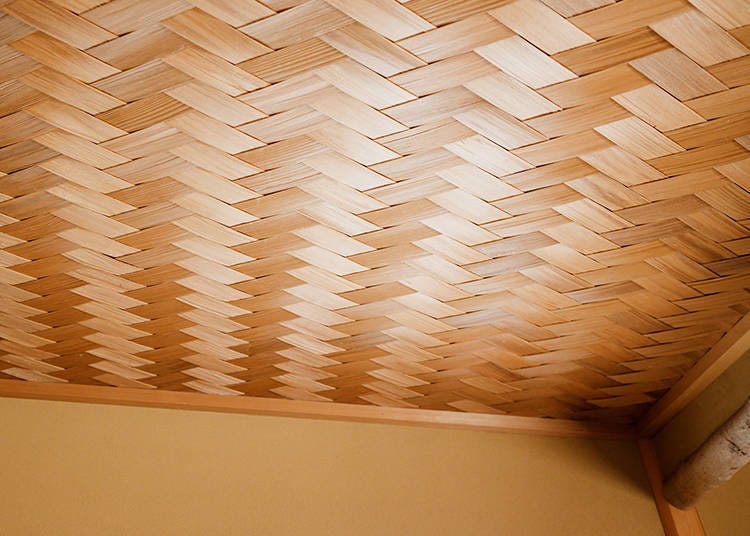
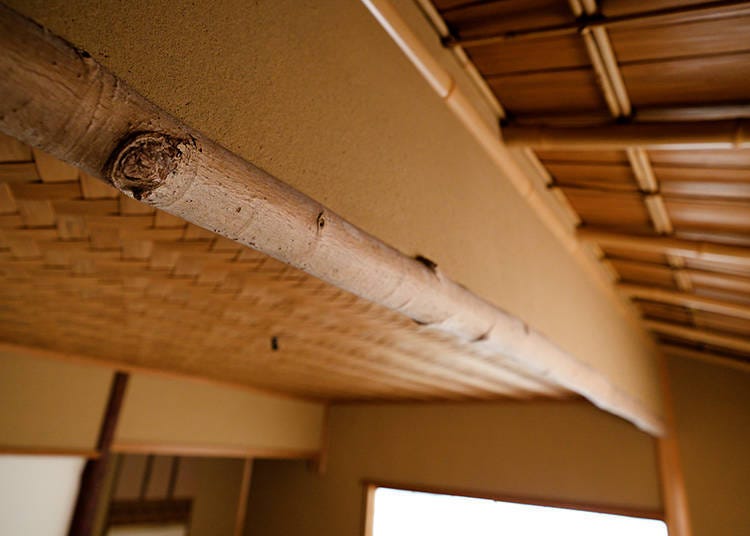
“Ajiro-tenjo (wickerwork ceiling),” where thinly processed Sugi, Hinoki, or bamboo is intricately woven into a flat pattern and used as ceiling material, is another characteristic of sukiya-style tearooms.
Depending on the combination of the materials and the weaving technique, such as “yabane-gara (arrow feather pattern),” “kagome-gara (basket pattern),” “kikko-gara (tortoise shell pattern),” and “ichimatsu-gara (checkerboard pattern),” a variety of decorative expressions can be achieved.
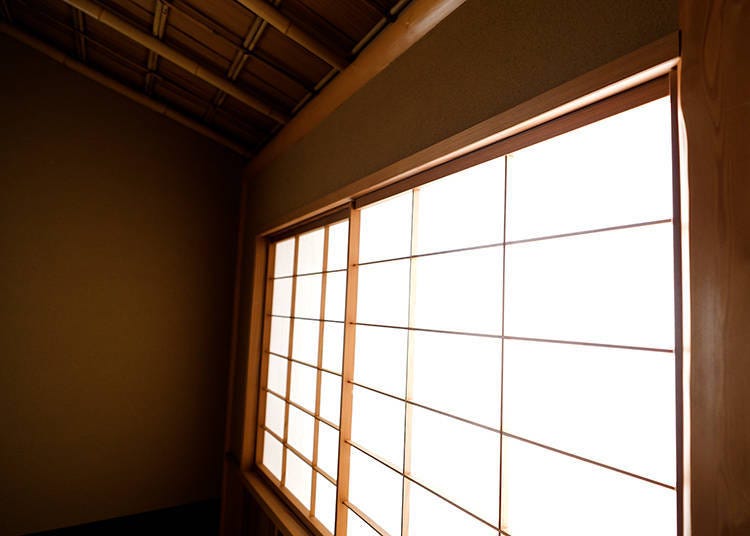
The simplicity of the sukiya-style is also a distinctive feature. “It’s not too showy and is discreet, but if you look closely, it’s very elaborate and intricate. The craftsperson hopes that the visitors will notice this delicate work,” says Inaida, which left a strong impression.
In Kyoto, where people favor delicate aesthetics, the pillars of tearooms are typically lean, and the “shoji (paper screens)” are often made of finely crafted, extremely thin pieces of wood. The simple yet classy design reflects the elegance of Kyoto.
Sukiya Carpenters - Masters of Elegance and Expertise
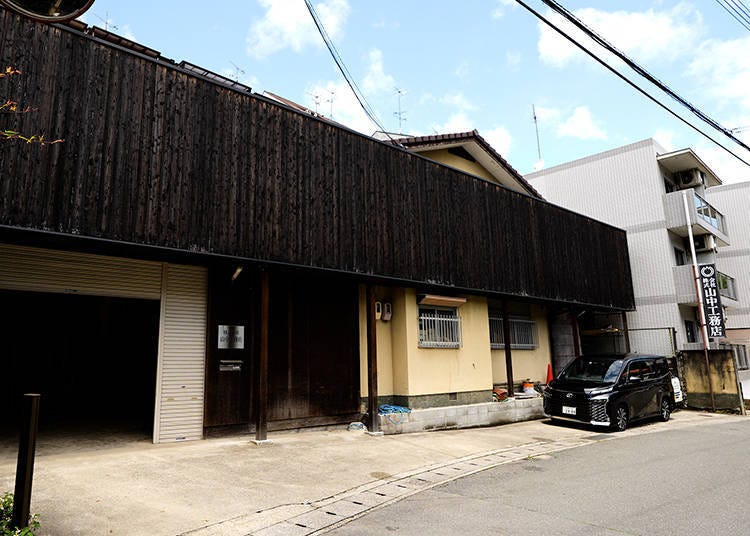
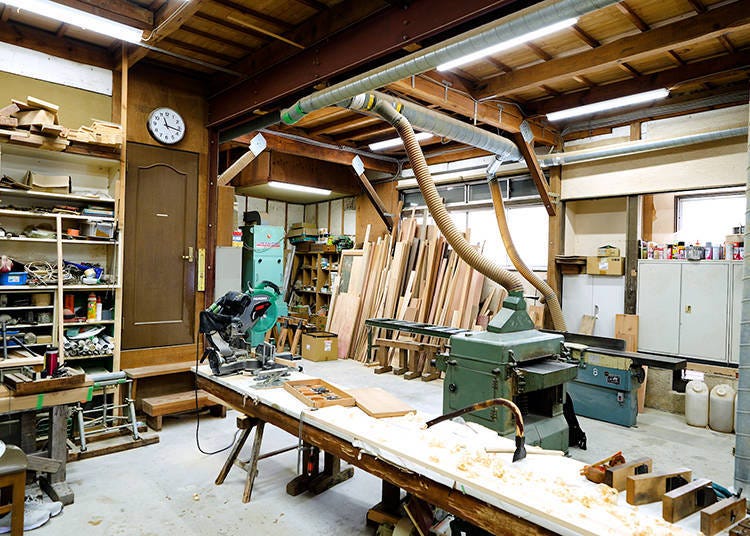
Sukiya construction stands apart from regular housing and shrine or temple building, demanding unique skills. Mr. Nishiyama, a specialized sukiya carpenter, dedicates himself to crafting Kitayama Sugi, Kyoto's renowned wood, into menkawa-bashira for tearooms. Let's take a closer look at his meticulous work.
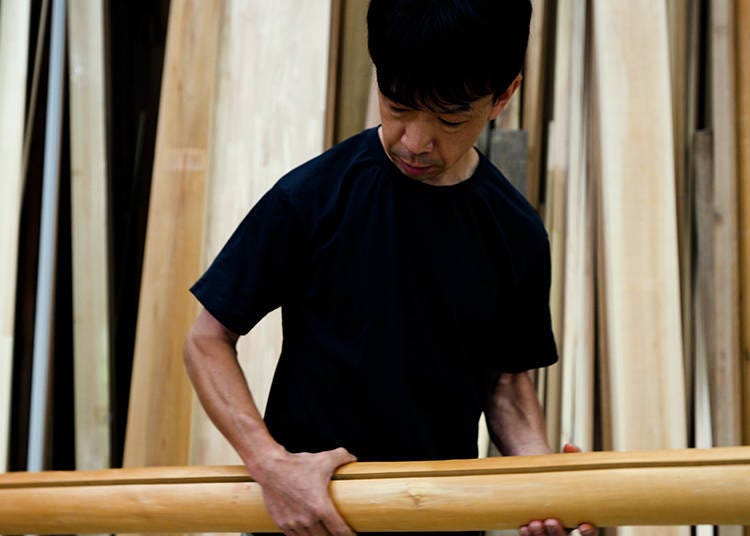
Mr. Nishiyama has spent the last 25 years as a carpenter. Of those, for approximately a decade, he has been specializing in the construction of sukiya-style tearooms and other such projects.
He first roughly shaves the log with an axe-like tool called “chona,” after which he smoothes the surface with several different types of planes.
“For menkawa-bashira, in which the bark is left on the four corners of the log, it is crucial to ensure that the adjacent surfaces are perpendicular to each other since the corners are not shaved. This requires more time and effort than sawing the lumber into squares.”

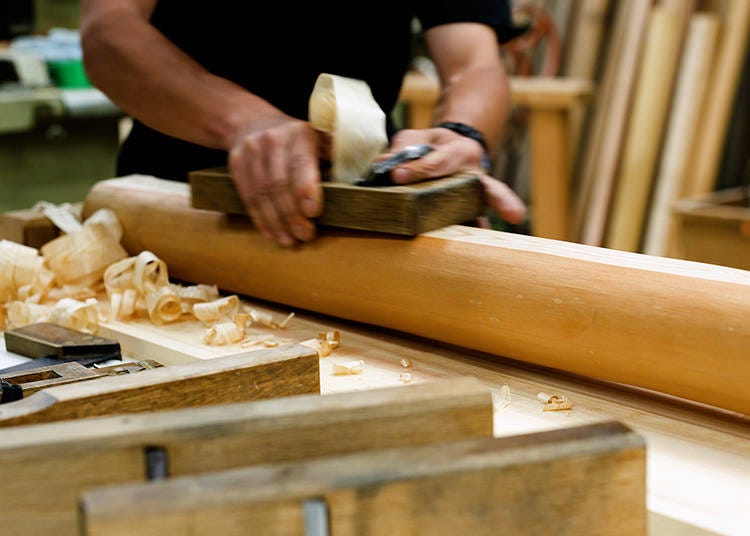
When the base of the pillar is constructed of natural stone, the process is even more difficult. To ensure that the pillars stand perpendicularly on the curved stone, the contact surfaces of both the stone and the pillars must be perfectly aligned. This tedious and time-consuming process involves shaving the pillar gradually to match the curvature of the stone.
As you can see, the work of a sukiya carpenter is a continuous process of steady and persistent effort. It also demands a high level of skill and intricacy.
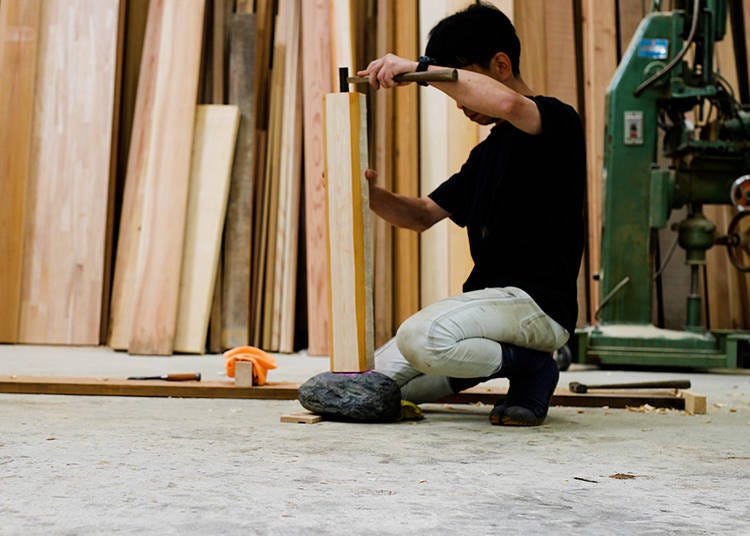
“While carpentry comes in many forms, the main characteristic of a sukiya carpenter is that we primarily work with logs,” Mr. Nishiyama says, adding that the Yamanaka Construction workshop is lined with logs of various kinds.
Retaining the original characteristics of the wood while processing it is one of the most essential tasks of a sukiya carpenter. “Each piece of wood has its own unique quality and texture. Considering exactly where it should be placed to look attractive and how to bring out the beauty of the wood. We have to take into account where the wood will be used accordingly.”
The construction of a tearoom requires the help of various craftspeople, including sukiya carpenters, plasterers who paint clay walls, and joiners who construct doors, shoji screens, “fusuma (sliding doors),” and other elements.
Among them, the sukiya carpenter acts as the coordinator of the team assembled to bring the client’s wishes into shape. They are required to have a wide range of knowledge and experience.
It is said that Kyoto has the largest number of sukiya carpenters residing in Japan. In fact, earnest young people aspired to become sukiya carpenters for tea ceremony rooms and other such structures, traveling from afar hoping for an apprenticeship at Yamanaka Construction.
With the Spread of the Tea Ceremony, the Appeal of Sukiya-style Architecture Extends Worldwide
The tea ceremony, once unique to Japan, has now found its way to numerous countries around the globe. With this cultural spread, the traditional Japanese sukiya-zukuri architectural style, typically used in tearooms, has crossed Japan’s borders. It’s gaining international acclaim as one of the most captivating elements of Japanese culture.
Using natural materials, the sukiya-style brings nature into the room. Sukiya carpenters have long-treated wood, an abundant and readily available resource, with great care, making the most of its unique characteristics.
In the long history of Japanese people, they have nurtured a way of living with trees. There, we can find clues for coexisting with nature. Along with the skills of craftspeople, the Japanese culture of wood has been handed down over the generations and will continue to develop in the future.
- Area
- Category
-
Sponsor Content Must-See
*Prices and options mentioned are subject to change.
*Unless stated otherwise, all prices include tax.
Limited time offer: 10% discount coupons available now!
-

What Items Does a Japanese Stationery Lover Want Most? We Find Out with Taku Kidate!
-
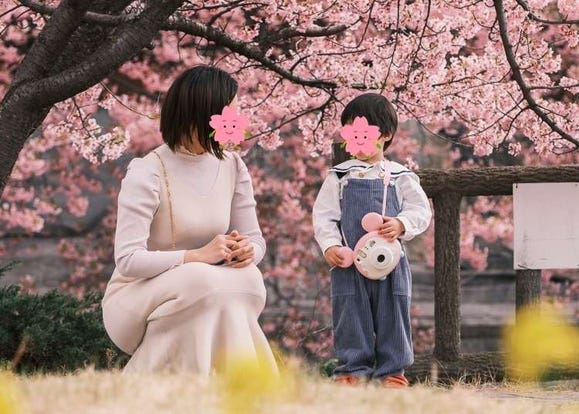
Taking Mom and Dad on a Trip to Osaka: How to Have Fun, Tips, Must-See Spots, and a 5-Day Itinerary
-
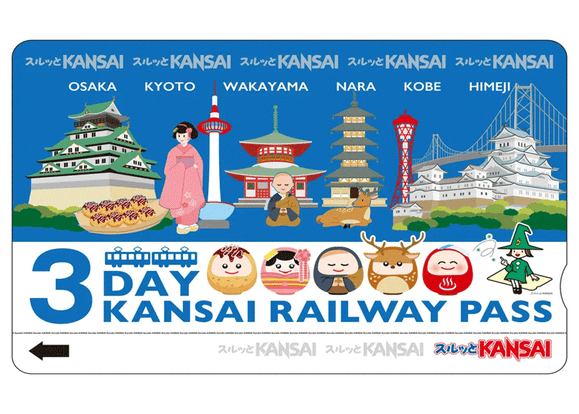
Everything You Need to Know About the Kansai Railway Pass
-
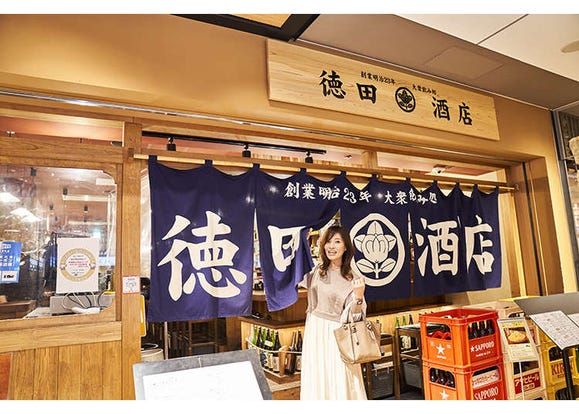
Enjoy the Enchanting World of Osaka Station City: Solo-Friendly Bar-Hopping!
-
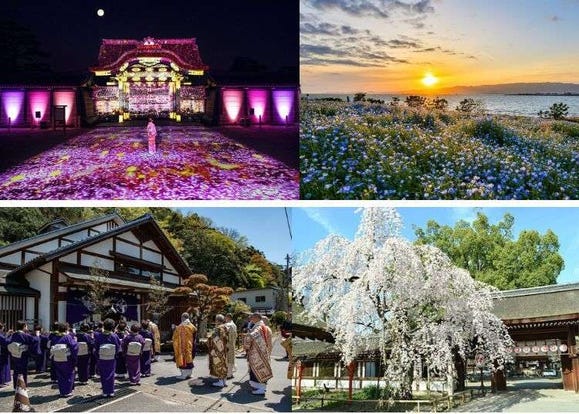
What to Do in Osaka & Kyoto in April 2024: Enjoy Japan's Exciting Spring Events
-
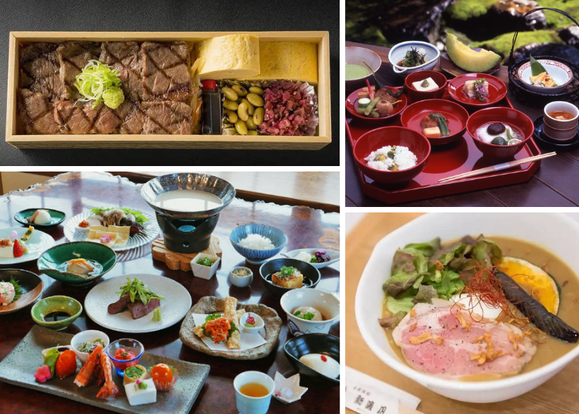
18 Must-Try Restaurants in Arashiyama: Savor Everything from Classic Cuisine to Trendy Cafés with Scenic Backdrops
-

Highlights of Umeda Sky Building: Get the Perfect Views of Osaka!
-
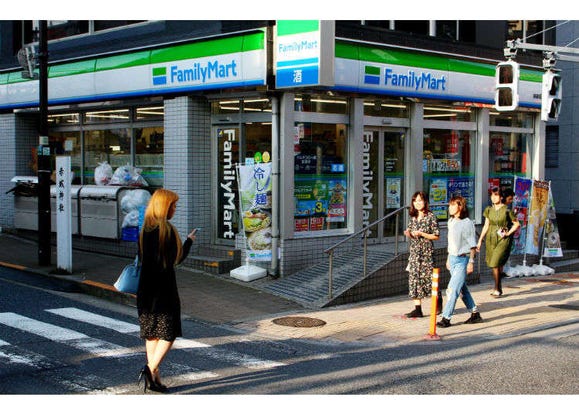
10 Important Japanese Phrases to Know Before You Enter a Japanese Convenience Store!
-
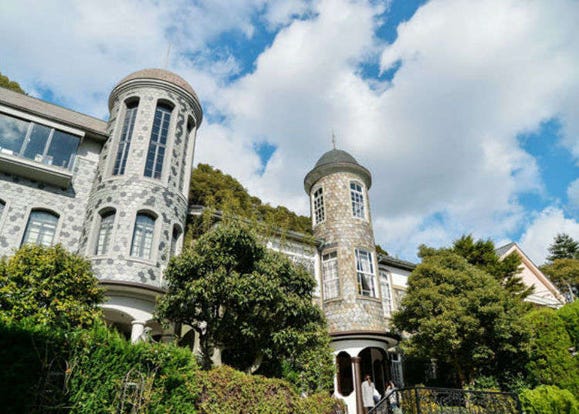
Kitano-cho Ijinkan: Sightseeing Itinerary for Kobe's Old Quarter
-
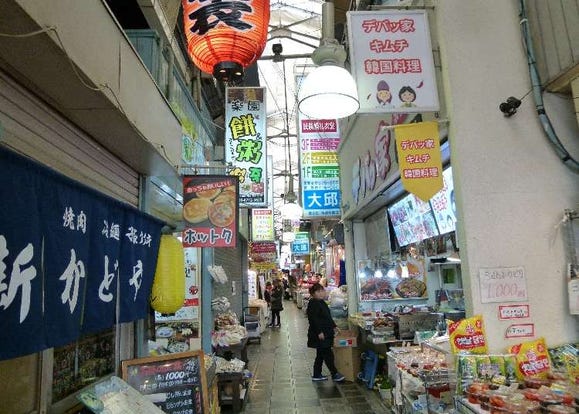
Osaka Koreatown: In Search of the Best Eats in the Korean Roots of Osaka's Tsuruhashi Market
-

15 Attractions & Things To Do In Arashiyama For First-Time Visitors
-
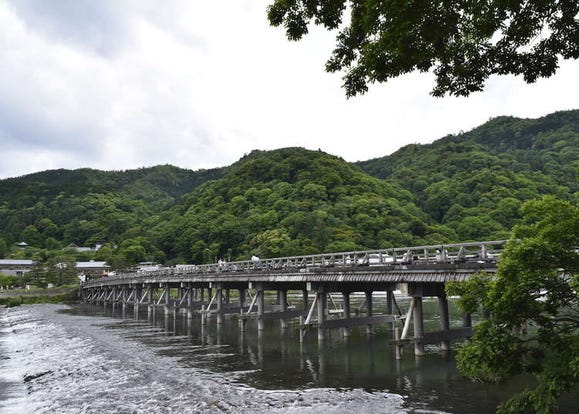
Sightseeing Around Togetsukyo Bridge: History & Tips for Visiting Kyoto Arashiyama's Iconic Symbol
- #best gourmet Osaka
- #things to do Osaka
- #what to do in kyoto
- #what to bring to japan
- #best gourmet Kyoto
- #new years in Osaka
- #what to buy in nanba
- #Visiting Osaka
- #onsen tattoo friendly arima
- #daiso
- #Visiting Kyoto
- #best japanese soft drinks
- #japanese fashion culture
- #japanese convenience store snacks
- #japanese nail trends
